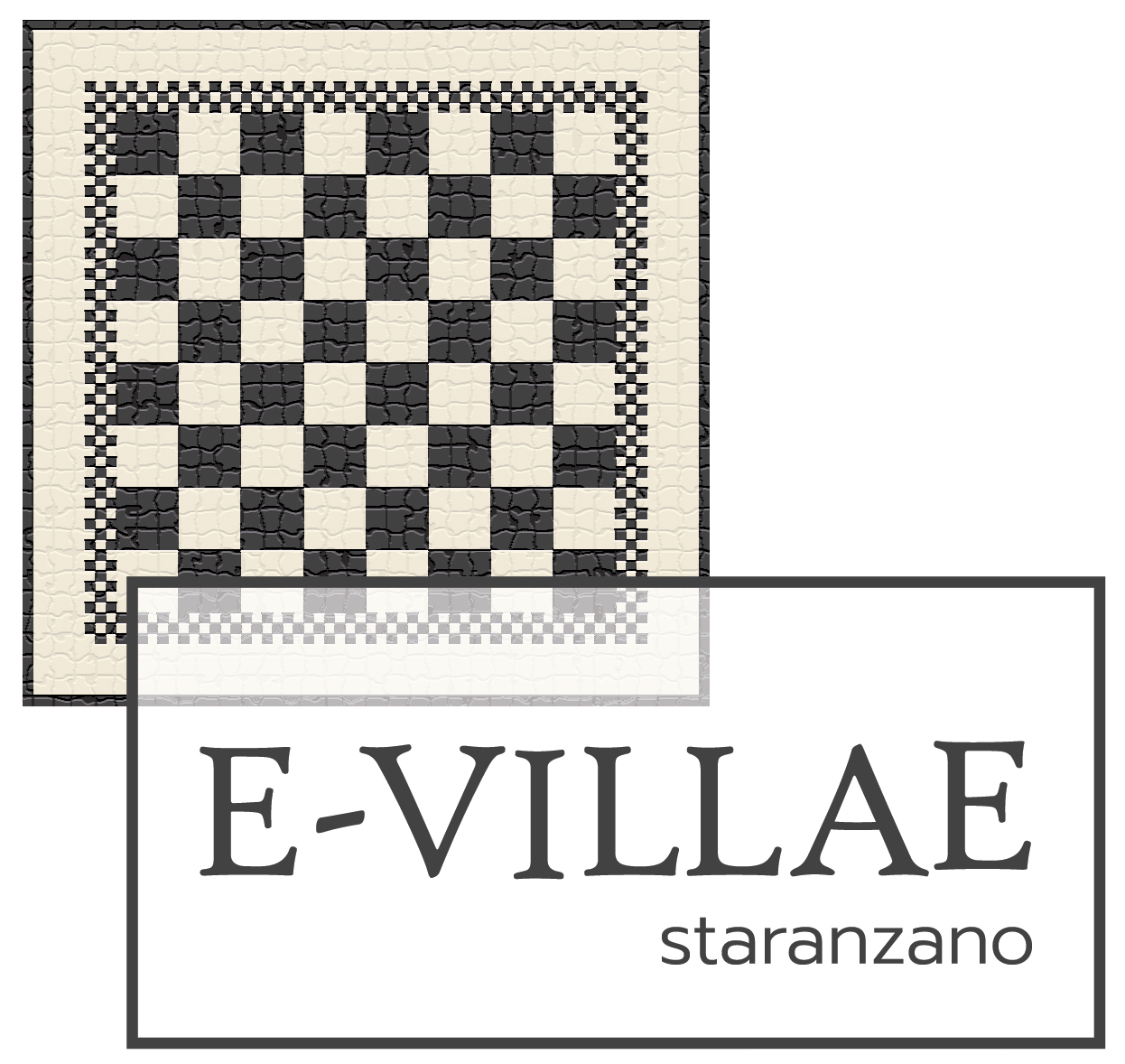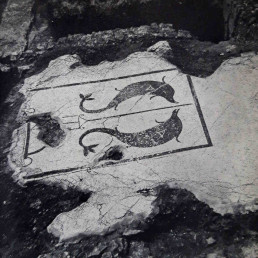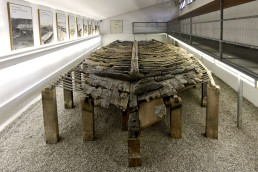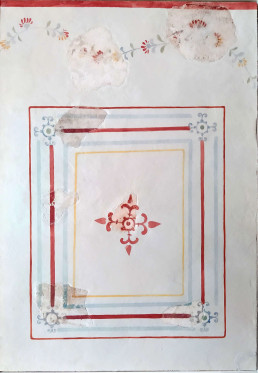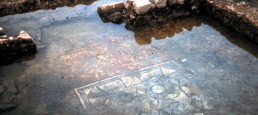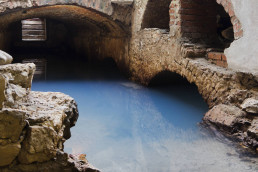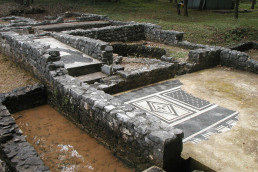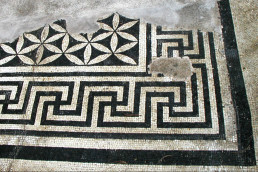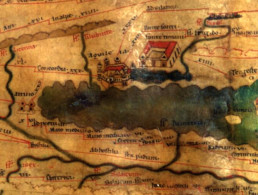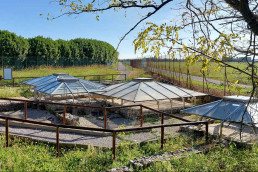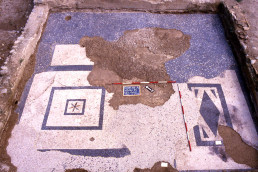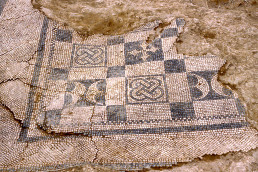Villa of the Point
The large complex, located on the island that formerly faced the mouth of the Timavo River, was investigated in the early 1970s.
It featured about 30 rooms arranged around a central courtyard.
To the north and northeast, in the residential wing, some rooms had floors decorated with black-and-white geometric mosaics; to the west was probably located the rustic part of the villa where production activities took place. The discovery of an olive press and stone elements traceable to a press seems to confirm this attribution.
A series of compartments, moreover, has been hypothetically interpreted as a thermal area. A mosaic with a central panel depicting two black dolphins facing a trident was found here.
These rooms opened onto a courtyard overlooking the lagoon; a boat was exceptionally found nearby. It, due to the construction technique employed ("mortise and tenon") was intended for use on the open sea.
Of the boat, datable like the residential building between the second half of the 1st century B.C. and the 2nd century A.D., the bottom was preserved, almost in its entirety (11 x 3.8 meters).
It is possible that it was used for the commercial distribution of the villa's products (oil, wine, fish sauces?). A number of everyday objects that were used on board were found inside the hull: ceramic vessels, a wicker basket and a wooden vessel containing grapes.
The wreck is now in the National Archaeological Museum in Aquileia.
Roman baths of Monfalcone
The territory defined in antiquity Lacus Timavi was known for the presence of sulfurous waters that still flow from underground and are exploited by the modern spa facilities in Monfalcone.
The main source, with temperature around 40°, was located in the western part of the greater of the insulae clarae, small islands that in Roman times were facing the coastal area of the Timavo Straits. This island, characterized by two highlands joined by an isthmus, seemed to split into two parts as the tide rose; the larger of them in modern times took the name St. Anthony's Hill, the other, where a spring of warmer thermal water gushed out, was called Punta Island.
Today these islands are found completely silted up due to both the gradual swamping of the coastal area and man-made land reclamation.
Despite the fact that memory of the presence of the ancient baths had never been lost, and despite the numerous scientific researches conducted in the area since the late 19th century, it is still difficult to reconstruct the actual articulation and extent of the Roman-era thermal facility, due to the continuous superimposition of other buildings with the same function over the centuries.
Excavations conducted in the area in 1911 led to the discovery of rooms paved in terracotta and partly frescoed and a courtyard bordered on two sides by a portico. More recent archaeological investigations have brought new data to the understanding of the ancient baths, which were active between the end of the first century B.C. and the third century A.D.
Of considerable interest is the discovery of a marble statuette of a sleeping Erote that was probably part of the decorative apparatus of the bath complex.
Randaccio's Villa
The villa, of which 40 rooms covering an area of about 1,300 square meters have been unearthed, is located within the park of the Trieste Aqueduct "Giovanni Randaccio" near the resurgences of the Timavo River.
The building's rooms were arranged on three levels partly exploiting the rocky slope of a karst high ground.
The excavation, made problematic by the constant rising of groundwater, allowed for the investigation of a sector of the residential part of the villa. It was founded by the middle of the first century B.C.E. and was modified four times: in the Augustan period (27 B.C.-14 A.D.) the floors of the rooms were covered with black and white mosaics with cross, star, lozenge, and crenellated wall motifs; in the third phase, between the end of the first and the beginning of the second century A.D., the villa was expanded and some rooms were equipped with floor and wall heating by means of cavities and pipes for the passage of air heated by a boiler.
In the last phase, between the 3rd and early 4th centuries AD, the building, already partly abandoned, was remodeled with the implantation of production-type structures (some tanks and a hearth).
The complex, because of its size and proximity to the road from Aquileia to Tergeste, has been interpreted as a mansio, i.e., as one of the rest stations for resting travelers and horses, located along the evenly spaced streets.
Scholars identify this mansio in the illustrated road station at the Fons Timavi at Tabula Peutingeriana, medieval copy of a painted itinerary from the Roman period (probably from the second half of the 4th century AD).
The villa in Ronchi of the Legionaries
Only the southeastern limit is known of this Roman-era rustic villa, which has been excavated only partially (covering an area of about 600 sq. m.), as the western part lies within the airport area. The archaeological site was identified in 1987 as a result of aqueduct work and was investigated on several occasions until 2007.
The villa, built around the middle of the 1st century BC, had three main construction phases and was finally destroyed by fire in the 3rd century AD.
The abandoned structures were later covered by the overflow of a watercourse (perhaps a branch of the Isonzo) that then flowed a short distance away. The U-shaped plan of the building was characterized by a series of rooms arranged,at different heights, around a central courtyard: the pars urbana, intended for the residence of the dominus (the owner), was located at a higher elevation. Reception rooms,characterized by floors with polychrome mosaics or black/white geometric patterns, faced outward on a columned portico facing the countryside or perhaps a garden.
Also in this area of the villa, a small room was equipped with a heating system with a suspensurae, brick columns that raised the floor allowing the passage of hot air coming from a nearby boiler.
The pars rustica, where the main production and processing activities of agricultural products took place was located across the courtyard. Here the rooms were smaller in size: some of them were paved with terracotta bricks.
