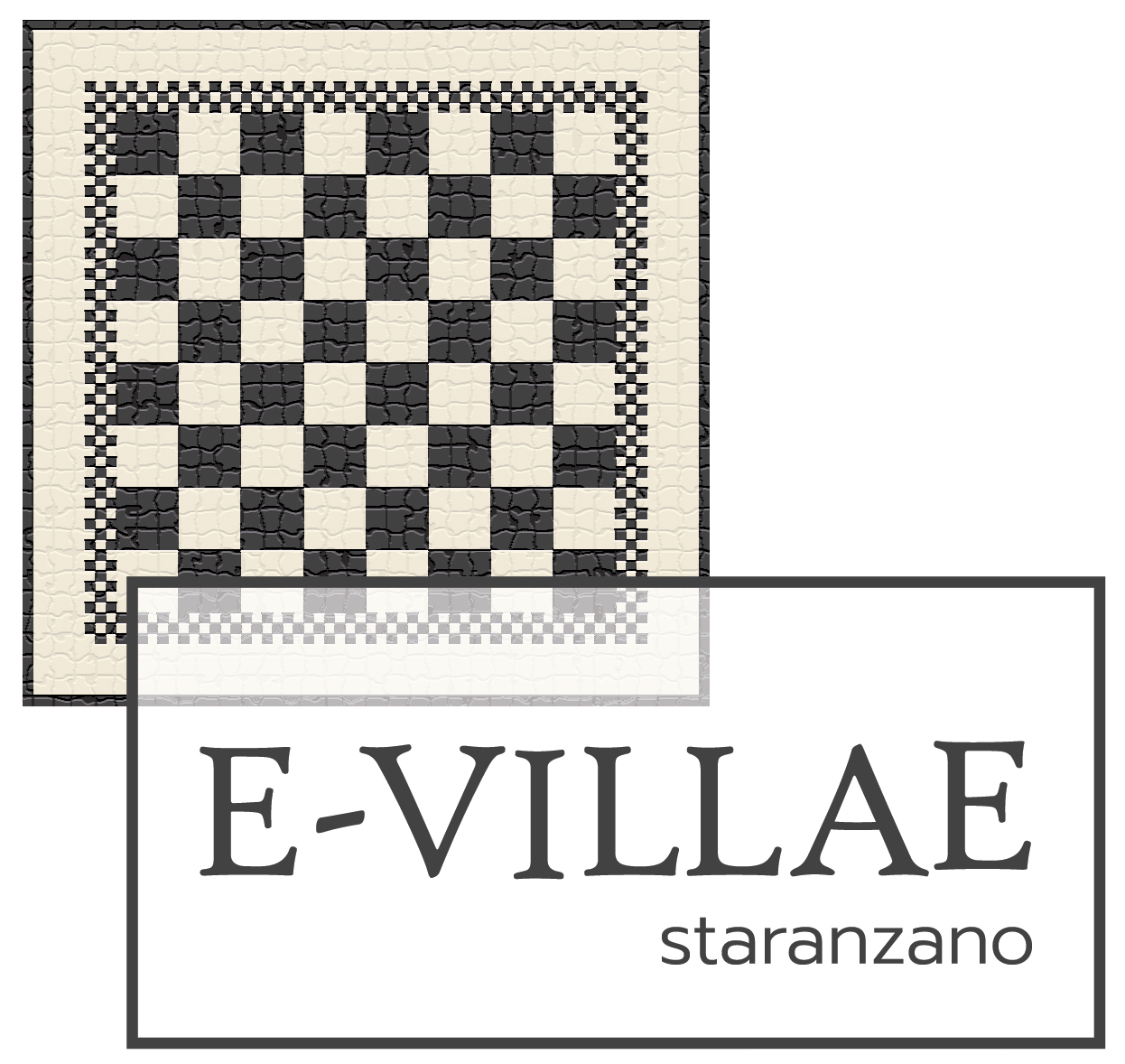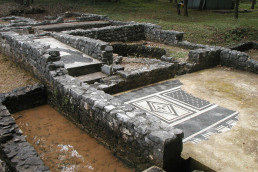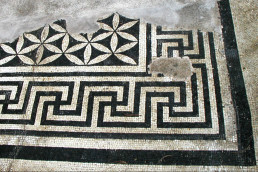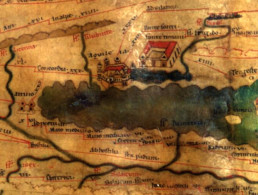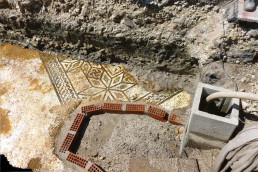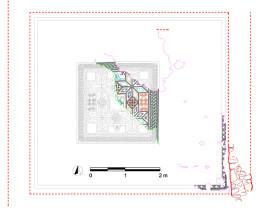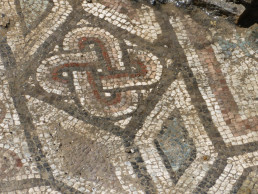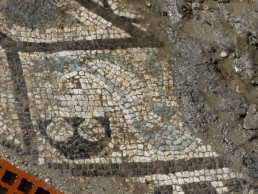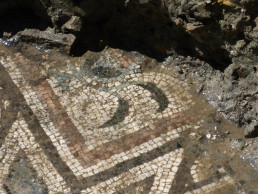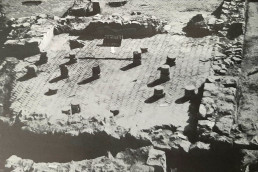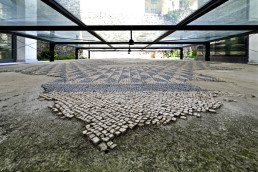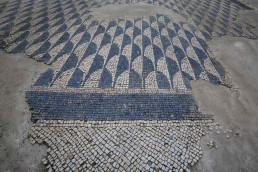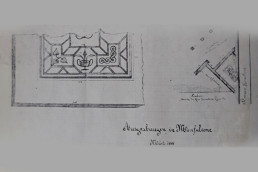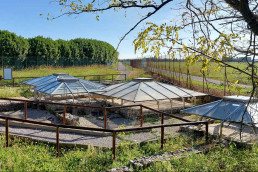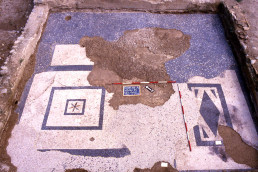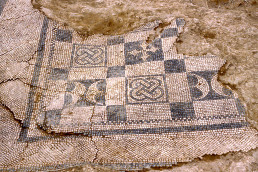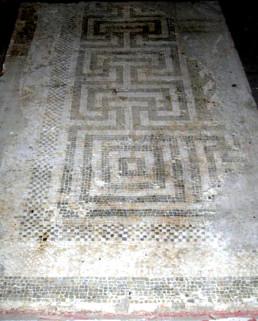Randaccio's Villa
The villa, of which 40 rooms covering an area of about 1,300 square meters have been unearthed, is located within the park of the Trieste Aqueduct "Giovanni Randaccio" near the resurgences of the Timavo River.
The building's rooms were arranged on three levels partly exploiting the rocky slope of a karst high ground.
The excavation, made problematic by the constant rising of groundwater, allowed for the investigation of a sector of the residential part of the villa. It was founded by the middle of the first century B.C.E. and was modified four times: in the Augustan period (27 B.C.-14 A.D.) the floors of the rooms were covered with black and white mosaics with cross, star, lozenge, and crenellated wall motifs; in the third phase, between the end of the first and the beginning of the second century A.D., the villa was expanded and some rooms were equipped with floor and wall heating by means of cavities and pipes for the passage of air heated by a boiler.
In the last phase, between the 3rd and early 4th centuries AD, the building, already partly abandoned, was remodeled with the implantation of production-type structures (some tanks and a hearth).
The complex, because of its size and proximity to the road from Aquileia to Tergeste, has been interpreted as a mansio, i.e., as one of the rest stations for resting travelers and horses, located along the evenly spaced streets.
Scholars identify this mansio in the illustrated road station at the Fons Timavi at Tabula Peutingeriana, medieval copy of a painted itinerary from the Roman period (probably from the second half of the 4th century AD).
Villa of Via dei Bagni Nuova
As part of urbanization works conducted in 2015 in Monfalcone, the remains of three rooms pertaining to a villa were discovered. One of them, which can be interpreted as a reception room, was paved with a valuable white-tiled mosaic carpet bordered by a black-and-white-tiled frame. In the center, the floor was adorned with a polychrome panel with geometric designs.
Within this frame, in a central position, stands a depiction of a chalice from which red and black racemes emerge.
The mosaic dates to the second half of the second century AD, but the room in which it is found and perhaps the entire building probably date to the second half of the previous century.
The discovery of marble slabs and tubules from heating suggest the existence of thermal or otherwise heated environments in one of the life stages of the complex.
Archaeological data allow us to place the abandonment of the villa in a period between the late 3rd century and early 4th century AD.
Villa on Mandrie Street
The building, investigated between 1990 and 1997, consisted of a multi-level main body joined by two lateral structures that opened onto a central courtyard, so that the floor plan took on a U-shape.
Excavations have revealed two phases of building and use of the villa over a period of time from the second half of the first century B.C. to the third century A.D. The dwelling, which on the basis of the building materials used (mosaic tiles, marble slabs, painted plaster, heating pipes, and fragments of glass window panes), must certainly have been a prestigious residence, characterized by residential, productive, and thermal environments, and was probably connected to a small dock.
This also allowed goods and merchandise to arrive by sea.
Archaeological and archaeozoological records indicate that among the economic activities carried out in the rustic part of the villa were those of sheep breeding and wool production.
Columbus Street Villa
Archaeological excavations conducted between 1992 and 1996 brought to light the remains of structures referable to a villa whose rooms developed between the first karst reliefs to the north and the sea. The residential part was characterized by rooms whose floors were decorated with refined mosaics with geometric motifs in black and white; the rooms, located around a courtyard, were probably arranged on terraces at different heights so as to articulate, even scenographically, the building.
In contrast, to the south was an area dedicated to productive activities, a very large basin measuring 20 x 15 meters, which, based on its structural features, has been interpreted as a private dock: there were possibly fish or shellfish breeding facilities here.
A corridor, believed to be a loggia due to the presence of limestone column bases, connected the residential part with the dock.
The villa was built in the second half of the 1st century B.C. and underwent renovation around the middle of the 1st century A.D., at which time the dock was built. The building complex was then permanently abandoned during the 2nd century AD.
Villa at the Marcelliana church
The structures, identified in the late 19th century by Enrico Maionica, are said to refer to several rooms facing a porticoed courtyard. The floor of one of them was decorated by a mosaic with a complex black-and-white geometric pattern datable to the 2nd century AD.
The villa in Ronchi of the Legionaries
Only the southeastern limit is known of this Roman-era rustic villa, which has been excavated only partially (covering an area of about 600 sq. m.), as the western part lies within the airport area. The archaeological site was identified in 1987 as a result of aqueduct work and was investigated on several occasions until 2007.
The villa, built around the middle of the 1st century BC, had three main construction phases and was finally destroyed by fire in the 3rd century AD.
The abandoned structures were later covered by the overflow of a watercourse (perhaps a branch of the Isonzo) that then flowed a short distance away. The U-shaped plan of the building was characterized by a series of rooms arranged,at different heights, around a central courtyard: the pars urbana, intended for the residence of the dominus (the owner), was located at a higher elevation. Reception rooms,characterized by floors with polychrome mosaics or black/white geometric patterns, faced outward on a columned portico facing the countryside or perhaps a garden.
Also in this area of the villa, a small room was equipped with a heating system with a suspensurae, brick columns that raised the floor allowing the passage of hot air coming from a nearby boiler.
The pars rustica, where the main production and processing activities of agricultural products took place was located across the courtyard. Here the rooms were smaller in size: some of them were paved with terracotta bricks.
The Gorgat mansion
In the area of the Gorgat, south of San Canzian d'Isonzo, work carried out in 1928 by the Brancolo Canal Reclamation Consortium brought to light, on the left bank, wall structures and a valuable mosaic floor with black and white tesserae and a meander frame; these remains probably refer to the residential part of a rustic villa.
Research conducted in the area in 1993 and 2006 allowed the collection of additional data, particularly on the dating of the complex, which can be attributed to a period ranging from the 1st to the 3rd century AD.
The extent of the villa is not known, but the discovery on the surface, after plowing, of a large amount of archaeological material-mostly building material-even on the other bank of the Brancolo canal suggests that the villa was large in size and extended further southward.
