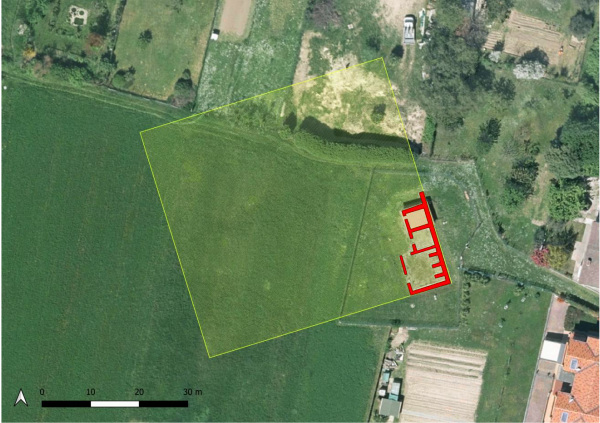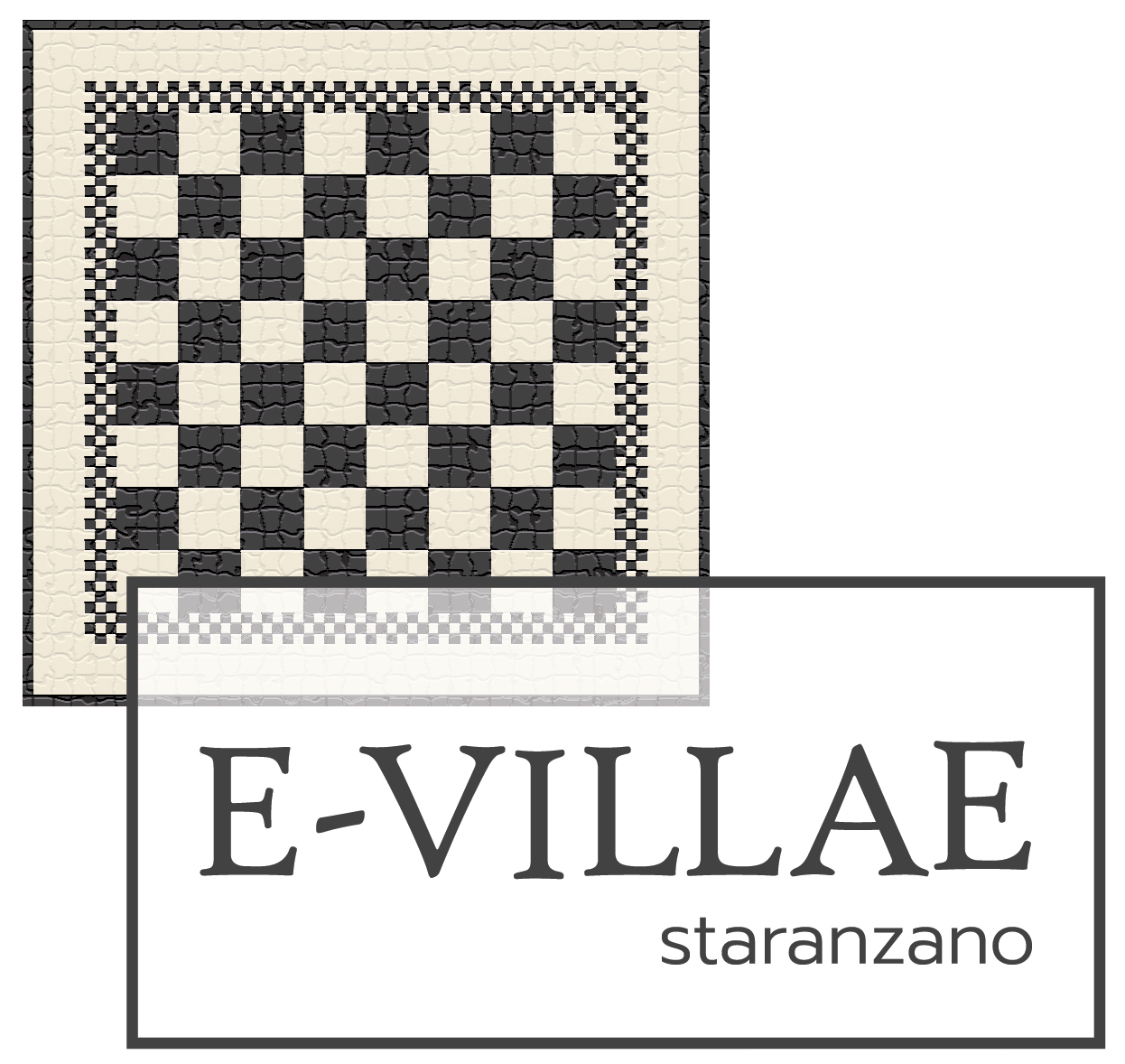Geophysical prospecting carried out in the area of the Liberta Peticia villa enabled the collection of a number of archaeologically and topographically interesting data.
Net of the impossibility of covering a homogeneous unobstructed area, it was possible to point out the presence of a number of anomalies, the most interesting of which are those related to probable structures located to the south of the main building and most likely forming part of outbuildings related to it.
The depth of the anomalies referable to masonry structures is certainly compatible with those of the villa, suggesting that they belong to the same chronological scope.
A second important fact to take into account is the lack of anomalies referable to masonry structures in the area immediately south of the villa and thus in physical connection with it. This fact seems to prove that the rooms identified during excavation represent the southeastern limit of the building and that the remaining rooms of the villa are to be sought toward the north and in the field west of it, as assumed in the image below.

