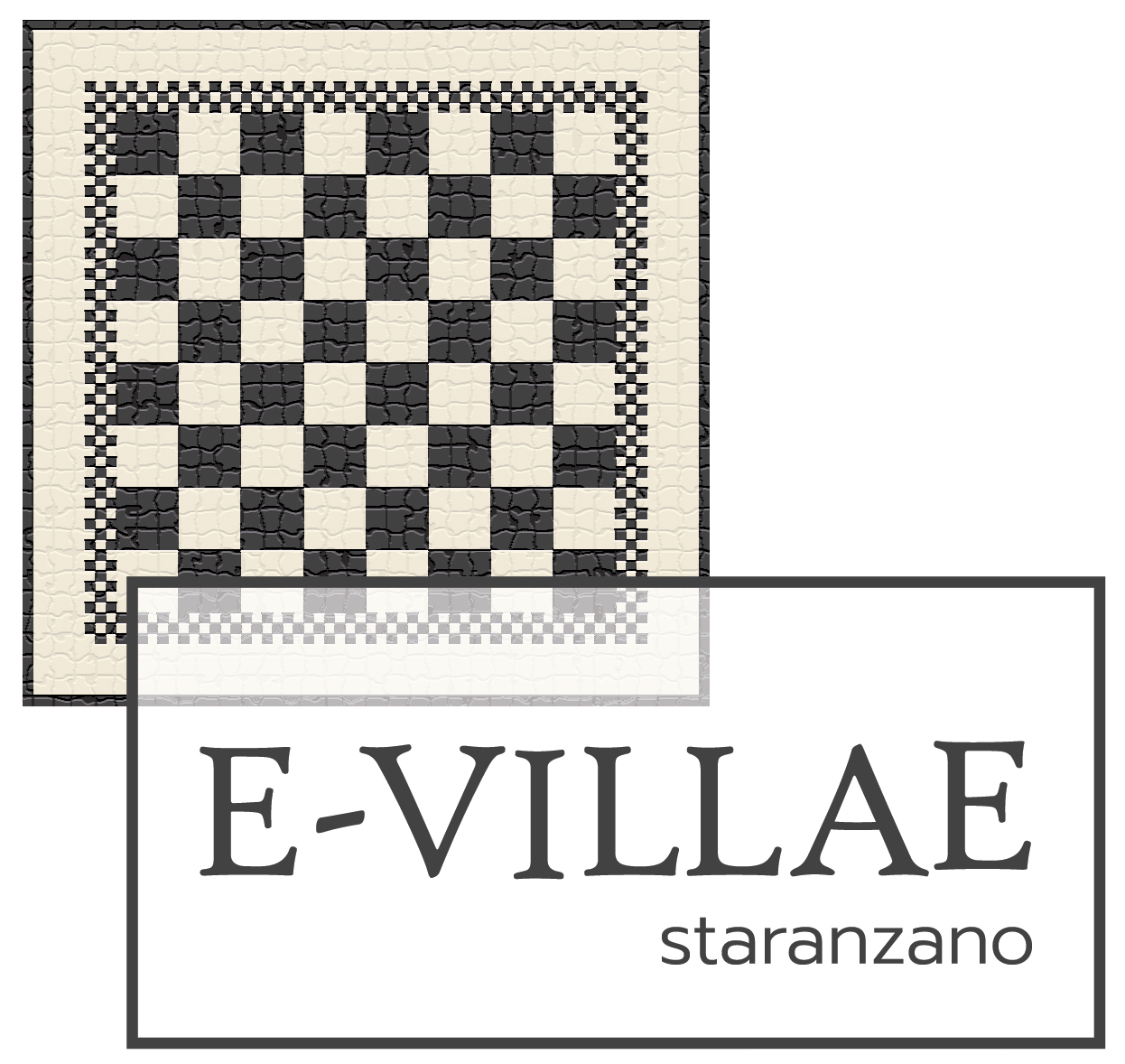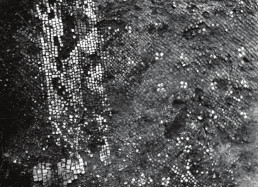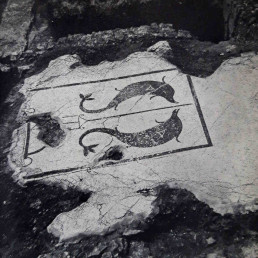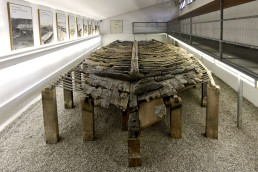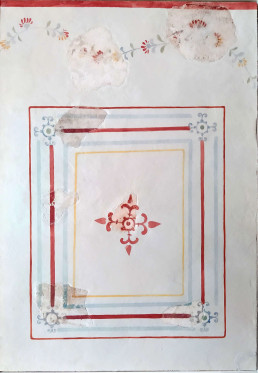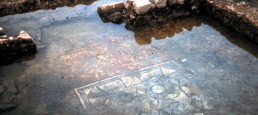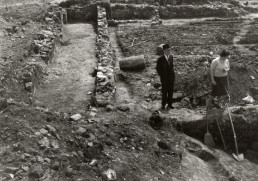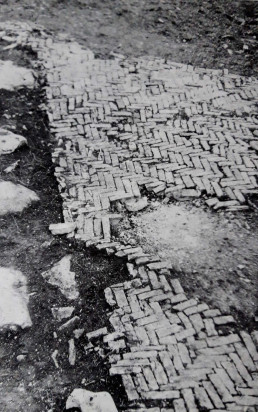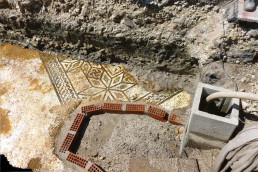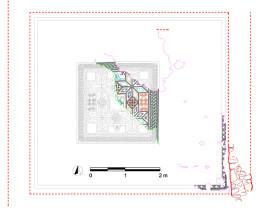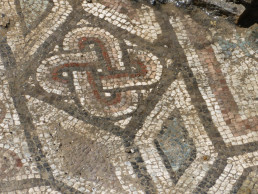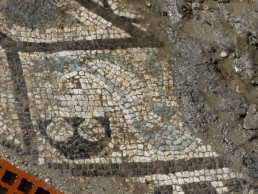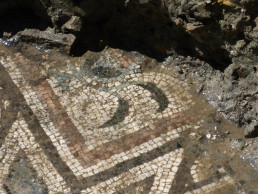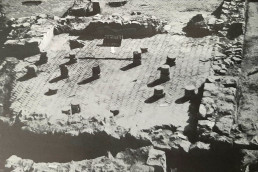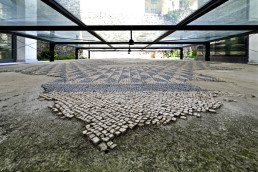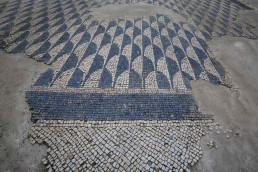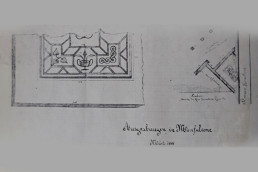Villa at the ENEL plant
Nel 1965 la Soprintendenza alle Antichità delle Venezie indagò quel che rimaneva della villa, già individuata tra la fine dell’Ottocento e i primi del Novecento da Alberto Puschi e distrutta, nel corso della prima metà del Novecento, dalla costruzione della statale 14 e successivamente da quella della centrale ENEL.
The investigation brought to light mosaic walls and floors. Of this villa, unfortunately, only photographic evidence remains: one of these relates to a room paved with a black mosaic with white crosses that finds comparisons with similar decorations attested in some Roman villas in the area dated to the second half of the first century BC.
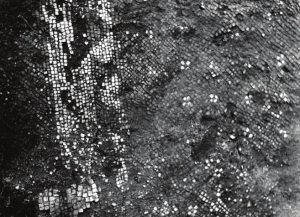
Villa of the Point
The large complex, located on the island that formerly faced the mouth of the Timavo River, was investigated in the early 1970s.
It featured about 30 rooms arranged around a central courtyard.
To the north and northeast, in the residential wing, some rooms had floors decorated with black-and-white geometric mosaics; to the west was probably located the rustic part of the villa where production activities took place. The discovery of an olive press and stone elements traceable to a press seems to confirm this attribution.
A series of compartments, moreover, has been hypothetically interpreted as a thermal area. A mosaic with a central panel depicting two black dolphins facing a trident was found here.
These rooms opened onto a courtyard overlooking the lagoon; a boat was exceptionally found nearby. It, due to the construction technique employed ("mortise and tenon") was intended for use on the open sea.
Of the boat, datable like the residential building between the second half of the 1st century B.C. and the 2nd century A.D., the bottom was preserved, almost in its entirety (11 x 3.8 meters).
It is possible that it was used for the commercial distribution of the villa's products (oil, wine, fish sauces?). A number of everyday objects that were used on board were found inside the hull: ceramic vessels, a wicker basket and a wooden vessel containing grapes.
The wreck is now in the National Archaeological Museum in Aquileia.
Villa dei Tavoloni
Even of this villa, which was investigated several times between the 1950s and 1970s, nothing remains visible today.
From the excavation reports and photographic documentation it is assumed that the rustic part was characterized by a series of rooms arranged around a courtyard paved in cocciopesto and decorated with fragments of river pebbles.
Other rooms had wrought and terracotta tile floors arranged in a herringbone pattern (opus spicatum). Based on the archaeological materials found, it is possible to establish that the villa was inhabited from the second half of the 1st century BC to the 1st century AD.
Other structures of unclear interpretation brought to light in the surrounding area in the early twentieth century (perhaps a cistern, an enclosure wall, and a small pier) are probably to be related to the Tavoloni villa.
Villa of Via dei Bagni Nuova
As part of urbanization works conducted in 2015 in Monfalcone, the remains of three rooms pertaining to a villa were discovered. One of them, which can be interpreted as a reception room, was paved with a valuable white-tiled mosaic carpet bordered by a black-and-white-tiled frame. In the center, the floor was adorned with a polychrome panel with geometric designs.
Within this frame, in a central position, stands a depiction of a chalice from which red and black racemes emerge.
The mosaic dates to the second half of the second century AD, but the room in which it is found and perhaps the entire building probably date to the second half of the previous century.
The discovery of marble slabs and tubules from heating suggest the existence of thermal or otherwise heated environments in one of the life stages of the complex.
Archaeological data allow us to place the abandonment of the villa in a period between the late 3rd century and early 4th century AD.
Villa on Mandrie Street
The building, investigated between 1990 and 1997, consisted of a multi-level main body joined by two lateral structures that opened onto a central courtyard, so that the floor plan took on a U-shape.
Excavations have revealed two phases of building and use of the villa over a period of time from the second half of the first century B.C. to the third century A.D. The dwelling, which on the basis of the building materials used (mosaic tiles, marble slabs, painted plaster, heating pipes, and fragments of glass window panes), must certainly have been a prestigious residence, characterized by residential, productive, and thermal environments, and was probably connected to a small dock.
This also allowed goods and merchandise to arrive by sea.
Archaeological and archaeozoological records indicate that among the economic activities carried out in the rustic part of the villa were those of sheep breeding and wool production.
Columbus Street Villa
Archaeological excavations conducted between 1992 and 1996 brought to light the remains of structures referable to a villa whose rooms developed between the first karst reliefs to the north and the sea. The residential part was characterized by rooms whose floors were decorated with refined mosaics with geometric motifs in black and white; the rooms, located around a courtyard, were probably arranged on terraces at different heights so as to articulate, even scenographically, the building.
In contrast, to the south was an area dedicated to productive activities, a very large basin measuring 20 x 15 meters, which, based on its structural features, has been interpreted as a private dock: there were possibly fish or shellfish breeding facilities here.
A corridor, believed to be a loggia due to the presence of limestone column bases, connected the residential part with the dock.
The villa was built in the second half of the 1st century B.C. and underwent renovation around the middle of the 1st century A.D., at which time the dock was built. The building complex was then permanently abandoned during the 2nd century AD.
Villa at the Marcelliana church
The structures, identified in the late 19th century by Enrico Maionica, are said to refer to several rooms facing a porticoed courtyard. The floor of one of them was decorated by a mosaic with a complex black-and-white geometric pattern datable to the 2nd century AD.
