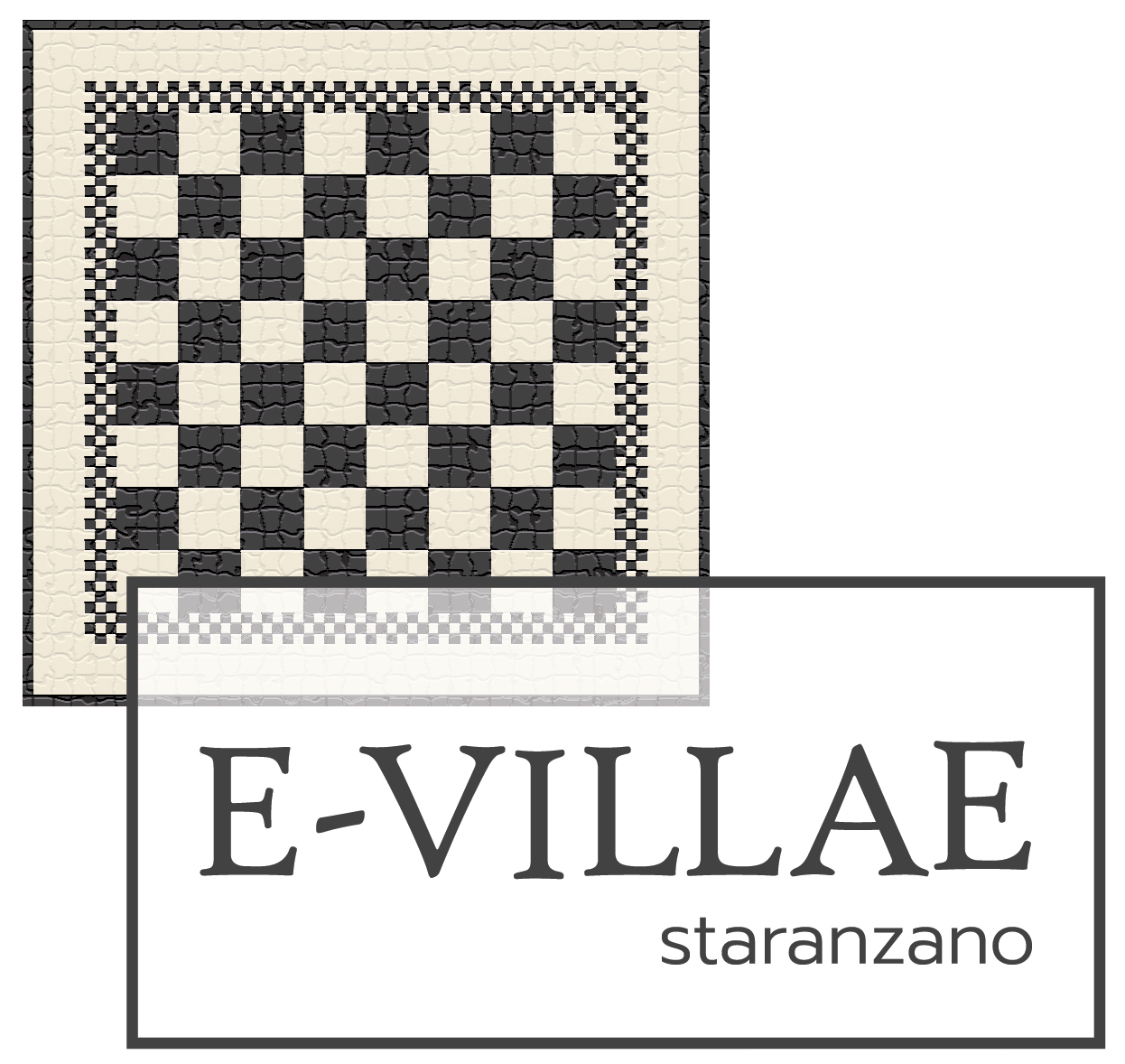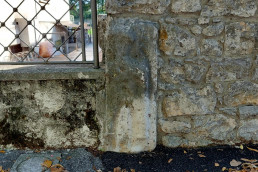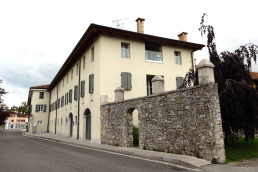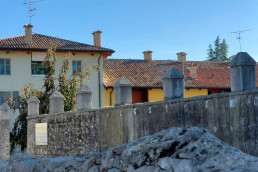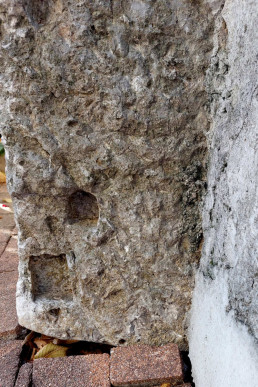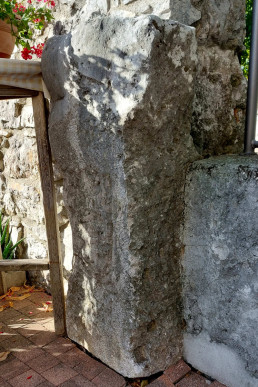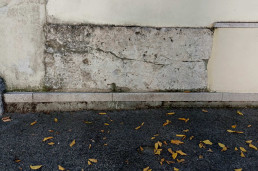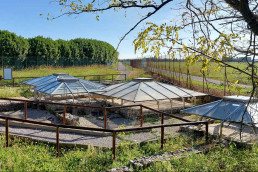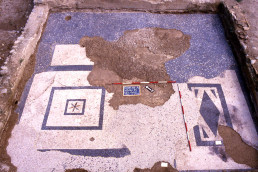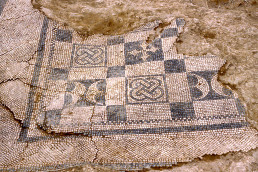Ronchi Bridge
This imposing structure, most likely built at the turn of the first century B.C. and early first century A.D., was an important junction of the ancient road system in the area.
From historical sources we know that his remains were first unearthed around 1688 near the church of San Lorenzo di Ronchi, during gravel excavation work.
Most of the stone blocks that constituted its structural elements were removed over the centuries to be partly reused as building material, for example, in the bell tower of the disappeared church of San Poletto in Monfalcone, or in that of the church in Campolongo; other blocks, still visible today, were placed as decorative elements, on the boundary wall of the De Dottori villa in Ronchi dei Legionari.
Today nothing remains visible of the bridge in situ; all we know of its conformation and the materials of which it was made up comes to us from analysis of the large amount of stone bocchi reused or heaped up near the area where it stood.
The structure, more than 200 meters long, was between 8 and 10 meters high, and was supported by six pylons; it crossed an ancient branch of the Isonzo River, now disappeared, that ran at the foot of the Karst.
In the Roman period, but at a time that cannot be specified, the bridge was renovated: tombstones or parts of funerary monuments, dating within the first half of the 1st century AD, were used for this purpose, probably coming from nearby necropolises that were located as usual along the communication routes.
The villa in Ronchi of the Legionaries
Only the southeastern limit is known of this Roman-era rustic villa, which has been excavated only partially (covering an area of about 600 sq. m.), as the western part lies within the airport area. The archaeological site was identified in 1987 as a result of aqueduct work and was investigated on several occasions until 2007.
The villa, built around the middle of the 1st century BC, had three main construction phases and was finally destroyed by fire in the 3rd century AD.
The abandoned structures were later covered by the overflow of a watercourse (perhaps a branch of the Isonzo) that then flowed a short distance away. The U-shaped plan of the building was characterized by a series of rooms arranged,at different heights, around a central courtyard: the pars urbana, intended for the residence of the dominus (the owner), was located at a higher elevation. Reception rooms,characterized by floors with polychrome mosaics or black/white geometric patterns, faced outward on a columned portico facing the countryside or perhaps a garden.
Also in this area of the villa, a small room was equipped with a heating system with a suspensurae, brick columns that raised the floor allowing the passage of hot air coming from a nearby boiler.
The pars rustica, where the main production and processing activities of agricultural products took place was located across the courtyard. Here the rooms were smaller in size: some of them were paved with terracotta bricks.
