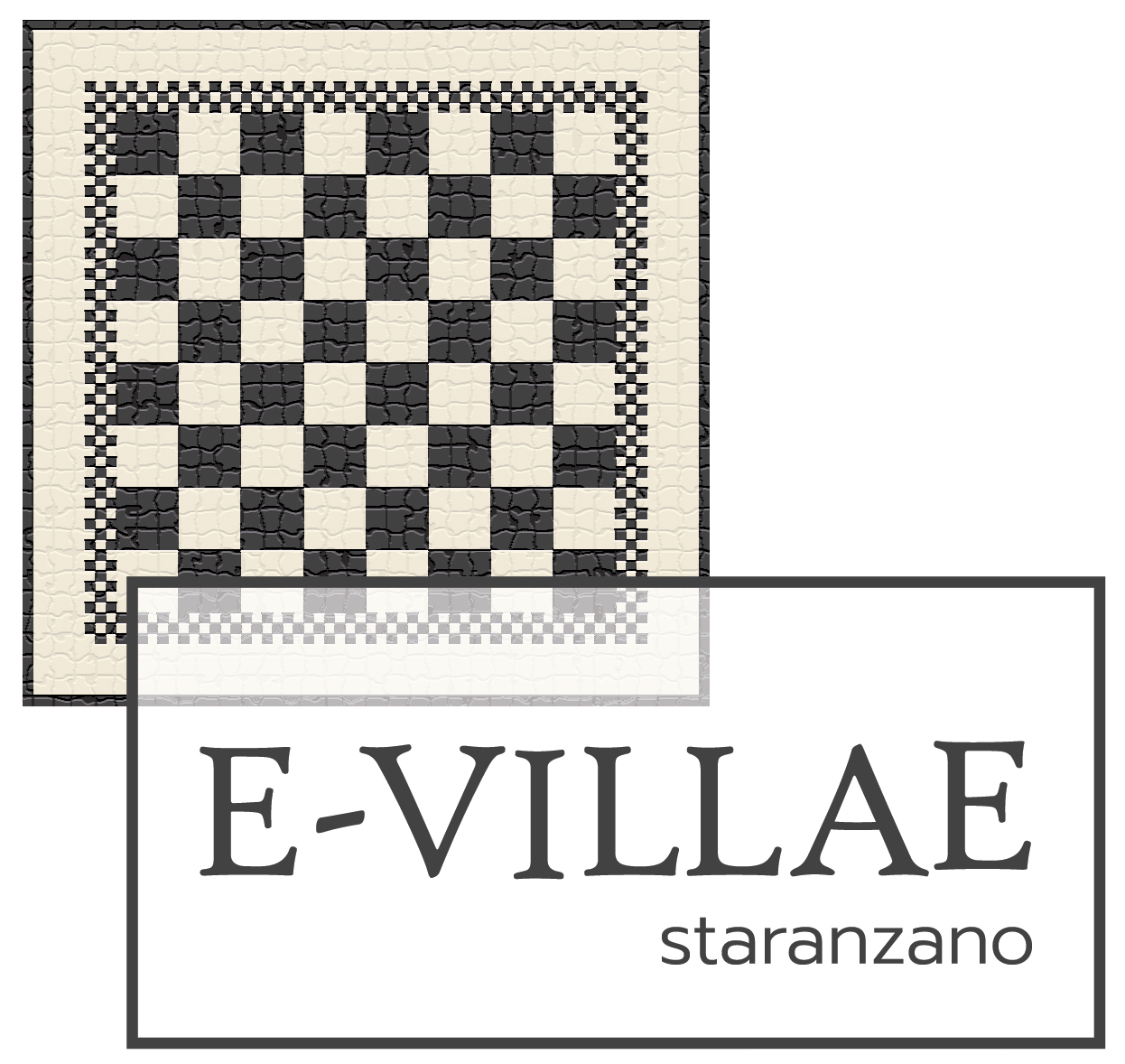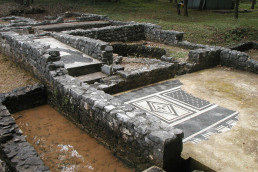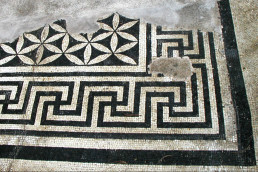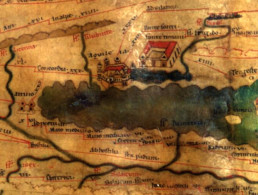Randaccio's Villa
The villa, of which 40 rooms covering an area of about 1,300 square meters have been unearthed, is located within the park of the Trieste Aqueduct "Giovanni Randaccio" near the resurgences of the Timavo River.
The building's rooms were arranged on three levels partly exploiting the rocky slope of a karst high ground.
The excavation, made problematic by the constant rising of groundwater, allowed for the investigation of a sector of the residential part of the villa. It was founded by the middle of the first century B.C.E. and was modified four times: in the Augustan period (27 B.C.-14 A.D.) the floors of the rooms were covered with black and white mosaics with cross, star, lozenge, and crenellated wall motifs; in the third phase, between the end of the first and the beginning of the second century A.D., the villa was expanded and some rooms were equipped with floor and wall heating by means of cavities and pipes for the passage of air heated by a boiler.
In the last phase, between the 3rd and early 4th centuries AD, the building, already partly abandoned, was remodeled with the implantation of production-type structures (some tanks and a hearth).
The complex, because of its size and proximity to the road from Aquileia to Tergeste, has been interpreted as a mansio, i.e., as one of the rest stations for resting travelers and horses, located along the evenly spaced streets.
Scholars identify this mansio in the illustrated road station at the Fons Timavi at Tabula Peutingeriana, medieval copy of a painted itinerary from the Roman period (probably from the second half of the 4th century AD).



